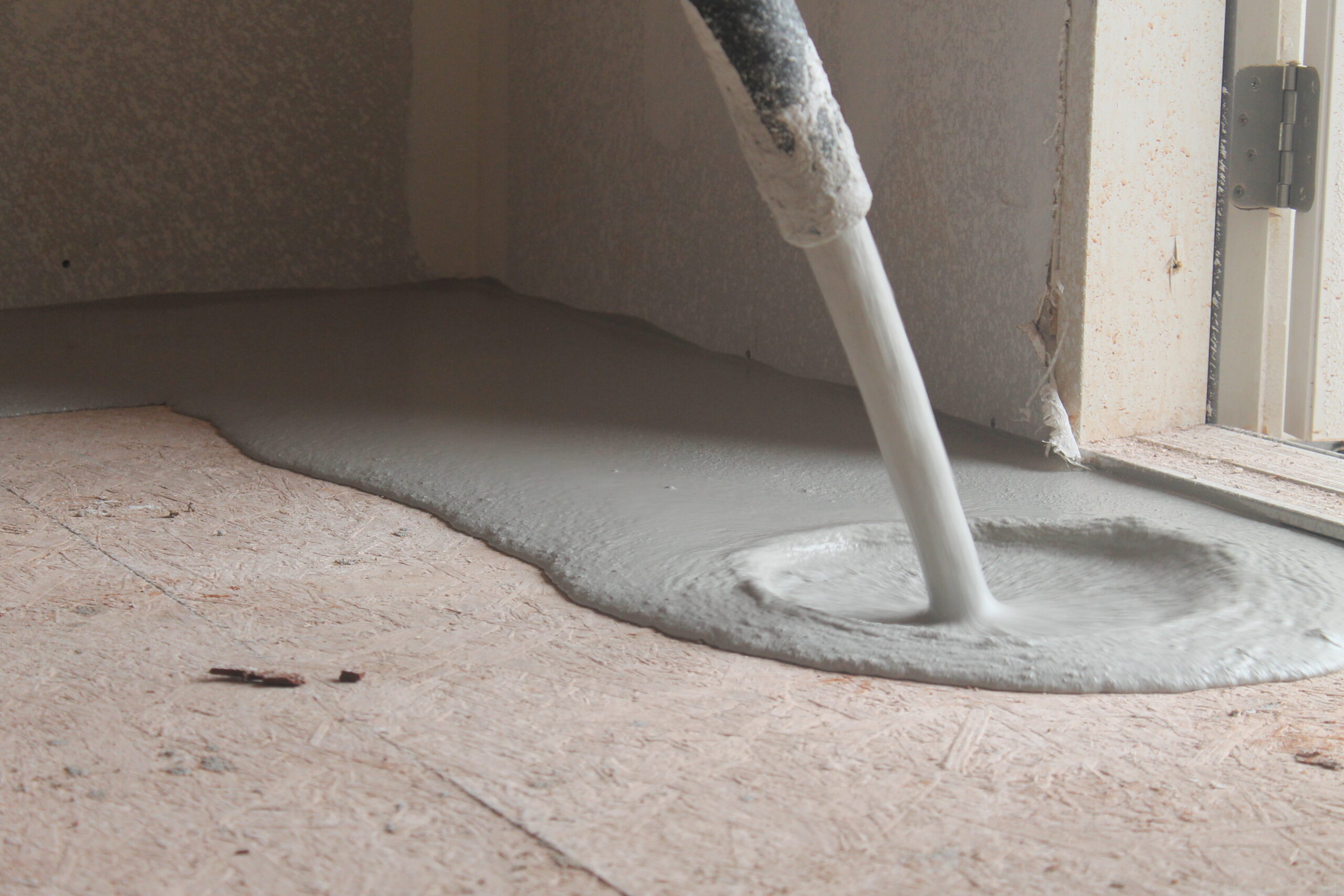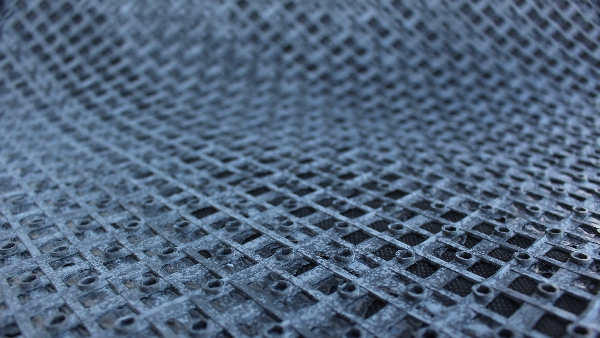Support Documents – AccuCrete
This is a list of all the documents you will need for the AccuCrete® family of products.
AccuCrete Fire and Sound Manual
Can’t find the right UL number for your design? This document will provide all the UL build assemblies and sound ratings for all of our AccuCrete family of products.
You can download it here: Fire and Sound Manual
Product Application Guide
Need to know the best product to use for the right project? Look no further than our product application guide.
You can download it here: Product Application Guide


Safety Data Sheet – SDS ID ACG 2000- AccuCrete®, AccuLevel®
SDS Document for the following products:
AccuCrete®, AccuLevel®, AccuLevel® G-40, AccuLevel® G-50, AccuLevel® H40, AccuLevel® G40 Pre-Sanded, AccuLevel® H40 Pre-Sanded, GSLK 2.6, M 3.4, AccuCrete® Prime, AccuCrete® NexGen, GSL RH, GSL CSD
Submittal Sheets
AccuCrete® NexGen Submittal Form
AccuCrete® Prime Submittal Form
AccuCrete® PrePour Submittal Form
Specification Sheets
AccuCrete® NexGen Specification Sheet
AccuCrete® Prime Specification Sheet
AccuCrete® PrePour Specification Sheet
Product Brochure
AccuCrete® NexGen & AccuCrete® Prime


Safety Data Sheet – SDS ID ACG 2000- AccuCrete®, AccuLevel®
SDS Document for the following products:
AccuCrete®, AccuLevel®, AccuLevel® G-40, AccuLevel® G-50, AccuLevel® H40, AccuLevel® G40 Pre-Sanded, AccuLevel® H40 Pre-Sanded, GSLK 2.6, M 3.4, AccuCrete® Prime, AccuCrete® NexGen, GSL RH, GSL CSD
Submittal Sheets
Specification Sheets
AccuLevel® G40 Specification Sheet
AccuLevel® G50 Specification Sheet
AccuLevel® H40 Specification Sheet
Product Brochure
Building Information Modeling, or BIM files (zipped documents)
AccuLevel G40 – Revit BIM file
AccuLevel G50 – Revit BIM file
AccuLevel H40 – Revit BIM file
AutoCad DRW Files (zipped Documents)
5108-007 AccuLevel G40 – DWG files
5108-008 AccuLevel G50 – DWG files
5108-018 AccuLevel H40 – DWG files


Submittal Sheets
AccuQuiet® DX38 Submittal Form
Product Brochure
Test Results
Building Information Modeling, or BIM files (zipped documents)
AccuQuiet D-18 Sound Mat – Revit BIM file
AutoCad DRW Files (zipped Documents)
5108-001 AccuQuiet D18 – DWG files
For More Information
For more information or how to purchase, please contact:
National Sales Manager
David Downey
(610) 620-3797 (Cell)
David.Downey@Arcosa.com
Sales and Architectural Support
Jennifer Link-Raschko
405-540-2928 (Cell)
Jennifer.LinkRaschko@arcosa.com
AccuCrete® is Strength by Design